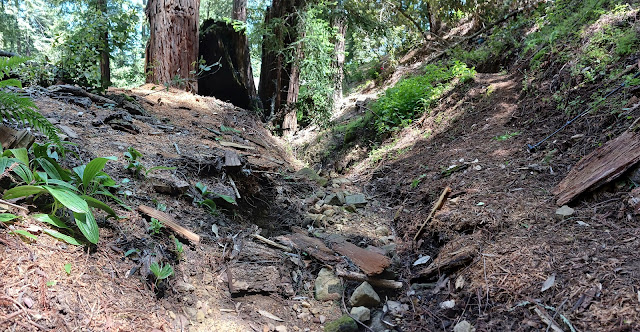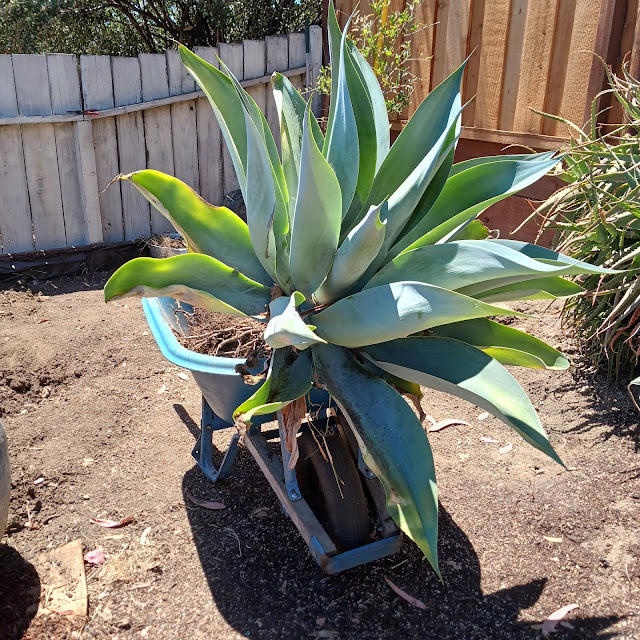Creating a Garden
Last Summer I was lucky enough to work on a project that involved designing a few gardens within a larger wooded property. The landscape contractor for the project had started some initial work but needed an overall design approach. What was immediately interesting was the site itself which had several acres of Redwood, Oak and Pine, a small creek and no obvious "front" or "back" yards. This site could be described as a network of garden nodes connected by paths and my job was to define (or redefine) a few of those garden nodes.
The Site
For reference here are a few "before" shots I took while doing the initial site visit. The property is generous in size; these are just the areas that needed to be tackled.
 |
| Upper landing to be repurposed as a small orchard |
 |
| Wooded path heading to what will become a new fern garden |
The SF Peninsula has an interesting variety of habitats in a relatively small space. It takes less than an hour to drive from the coastal dunes, past rich farmland, over the coastal ranges which still have stands of Redwood forest and back down through oak savanna to the bay marshlands.
 |
| Small, seasonal creek which users will cross on the way to a new garden |
For perspective - this property sits somewhere between the Redwood forests of our coast ranges and the bay side Oak savanna.
 |
| Relatively flat spot across the creek that will become the fern garden |
The stakes shown above roughly mark a future cut in the hillside to be retained by a dry stacked stone wall.
Generating some conceptual sketches
 |
| The Potager Garden (misspelled in the drawing! :/) |
Here are some design ideas for crossing the creek and the "Sanctuary" garden to be found on the far side. I had fun with this and came up with a bunch of ideas in rapid succession.
The garden across the creek.
 |
| One of several conceptual plans proposed for the Fern Garden |
Construction Documentation
Based on a few conversations I've had it seems not every designer will generate construction documents but I think a few plan views drawn to scale can go a long way toward limiting misunderstandings and change orders. In addition to plan views, sometimes construction detail drawings are useful as well.
 |
| Picket fence detail |
 |
| Gate pillar detail |
Implementation
The Fern Garden
The contractor cut this
space into a few terraces because of the grade change. I believe they
made a cut into the hillside a few feet further up the grade then
originally planned which meant a single downhill retaining wall would have
been too tall for this dry stacked material.
 |
| Future home of an arbor swing |
One of the benefits of making the cut, where they did, was revealing the large natural rock outcropping visible behind the arbor. I think it lends a sense of permanence and anchors this garden in the space.
 |
| Placing plants in the Fern Garden |
All of the logs were sourced from the property, laid out in a haphazard fashion and buried slightly to blend in with the surrounding landscape. I drew some inspiration for this garden from our local state parks which I wrote about previously.
 |
| More logs and ferns placed and ready to plant |
Along the stone path are masses of Sisyrinchium (Blue-Eyed Grass) and Iris douglasiana.
 |
| Looking back at the bridge and entry path |
A week or so later many of the plants have gone into the ground and several more have arrived.
 |
| Some plants newly in the ground plus a few recent arrivals |
 |
| Several months later in early March |
The fern garden is small, private and meant to blend into the existing landscape. There are no hard lines between the designed and existing spaces.
The Orchard Garden
The space which used to contain the play structure was repurposed as a modified potager (kitchen) garden (conceptual plan #2 shown above) sitting inside a small orchard. Because of the deer population, planting mainly focused on aromatic herbs for use in the kitchen and deer resistant perennials.
 |
| One of three newly constructed entry points to the kitchen garden |
 |
| Street side entry point to the potager garden |
As you can almost see in the shot below, the potager garden is divided into four quadrants each with similar planting to create a sense of symmetry. A citrus tree sits in the center surrounded by patio / pathway which is just wide enough for two people to stop and have a conversation. Unlike the fern garden, this space places an emphasis on formality with it's straight lines, utility and an effort to tame the landscape.
In the distance is a view of the San Francisco South Bay.
 | |
| Inside the newly planted garden |
 |
| Wide center paths are meant to accommodate multiple people at once. |
Each quadrant is not exactly the same but the planting definitely rhymes.
 |
| A garden quadrant |
I expect the plants will change over the years in this garden but it's structure will remain to support new choices.
 |
| Looking into the garden |
 |
| The newly installed fountain |
To help maintain a sense of symmetry, the side of the garden facing the hillside has a columnar, basalt fountain where an entry gate would have been.
While the fern garden was purposely informal and embraced the natural surrounding - the orchard and potager garden embraced formality and the control of nature. In this formal setting, design techniques like symmetry and long, axial views work well. In the fern garden, meandering paths and asymmetry were more appropriate. The design of these gardens was driven by their respective site constraints and opportunities but just as important was their intended purpose as communicated by the owners. Designing for others is distinct from building your own garden space in that it's about the people who will see and live in the space every day - not my own abstract design ideas, ideologies or personal preferences. As the title of Thomas Church's book said "Gardens are for People". If the people using the space enjoy the experience then the garden is "successful".
 |
| A long path bisects the garden |
Standing just inside the garden and looking back reveals a view into the woods and steps down to the rest of the property.
 |
| The path heading in the direction of the Fern garden |
 |
| Laying out the "Blue Grama" grasses |
 |
| Gate pillar and fence design |
One of the aspects that makes garden design fun is documenting the materials to be used and how elements within the garden will be constructed. To be clear I'm not calling out construction details like the depth of the pillar's footer or quantity and size of the rebar to use within the concrete blocks making up the pillar but I am calling out overall dimensions and finishing materials. For example, even though the width of the entry didn't necessitate double gates they were designed that way to add a bit of whimsy to the garden. The alternating fence board heights were called out that way for the same reason.
 |
| Looking toward the hidden street entrance |
It's early Spring in the above picture and the beginning of the first growing season since the plant materials were installed last year. I think these garden spaces will thrive and hopefully be filled with many memories yet to be made.









It's a beautiful property and your scheme has given it a sense of flow it seriously lacked at the outset, Hans. Your first pass conceptual drawings are a great idea to start the discussion regarding the client's preferences, especially in a new landscape - I'm sure that helped streamline the decision making process in the long run. Everything looks good. I hope you'll have a chance to see it again as the space matures and can share followup photos a year or more downstream.
ReplyDeleteThank you Kris. The designs seem to be more successful with early client feedback / course correction. I definitely hope to return to the property after the plants have grown.
DeleteWell done and very impressive. A contrast between a formal and "natural" area really works.
ReplyDeleteThanks! I'm glad you liked it - nice to have the plant community see some of my work!
DeleteI appreciate the abundance of photos as well as your detailed narrative, well done! As some one who tends to latch onto details right away I love the idea of several different "quick" drawings from which different elements can be mixed and matched.
ReplyDeleteeveryone in general seems more open to changing their mind about details when the drawing looks informal - and especially when there are lots!
ReplyDeleteWhoa! How fantastic to work in this large space, also intimidating! You've done a fantastic job keeping it natural. Love the fence, too.
ReplyDelete